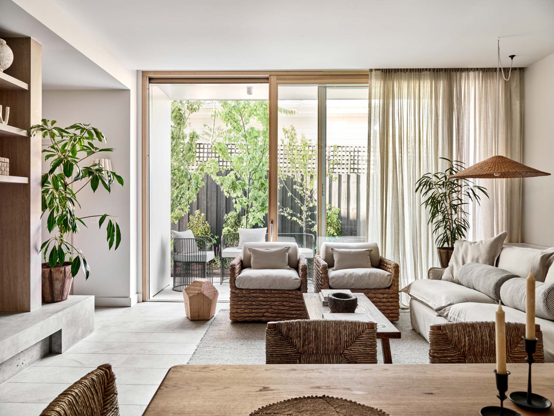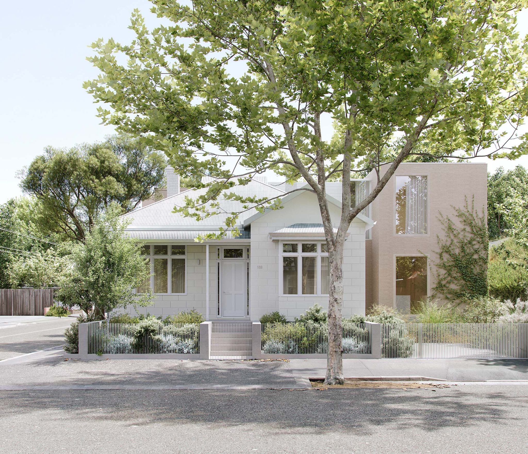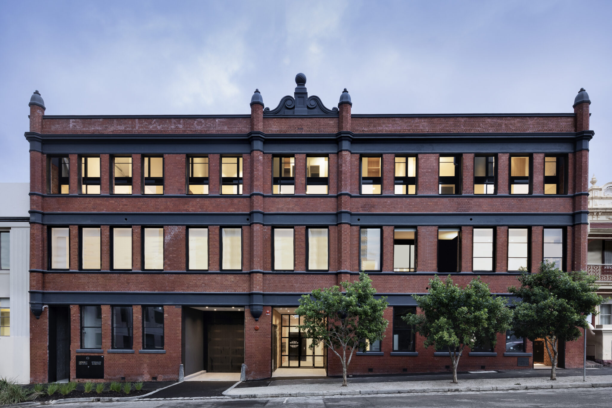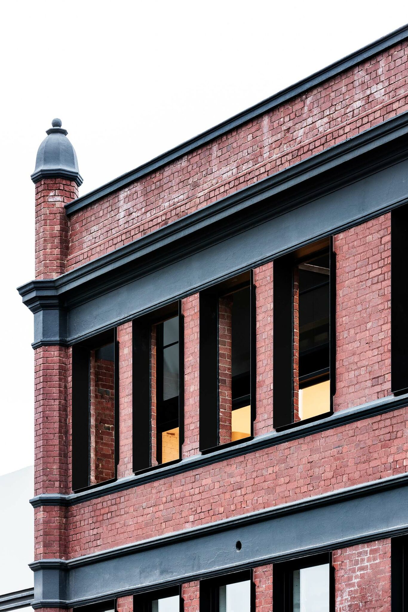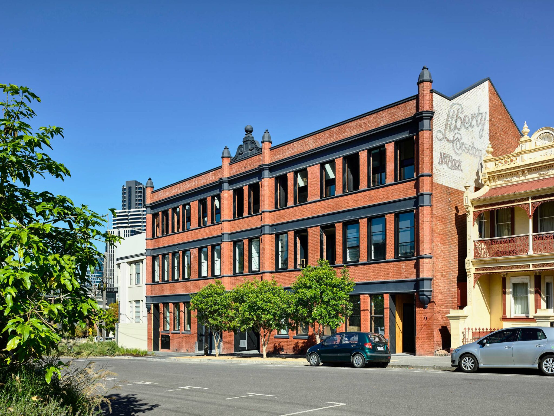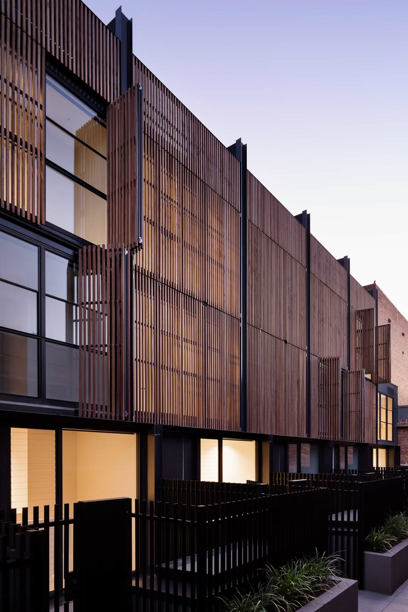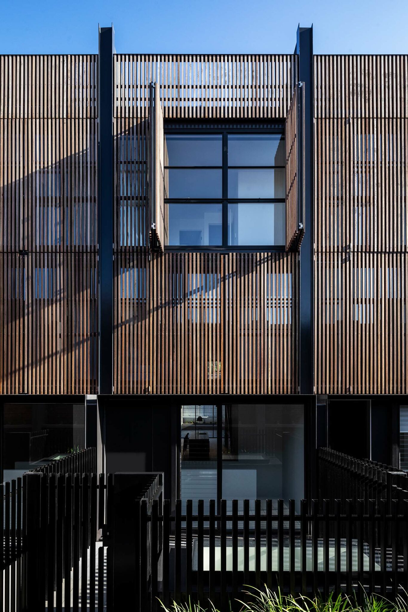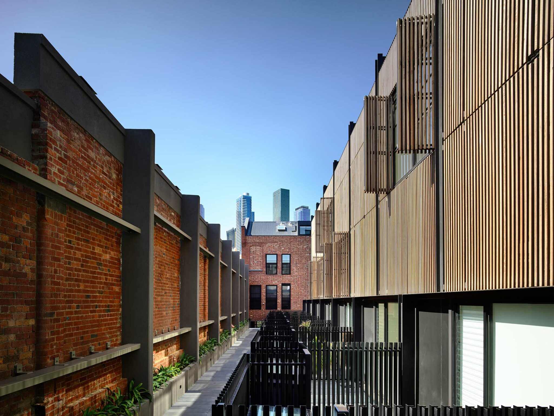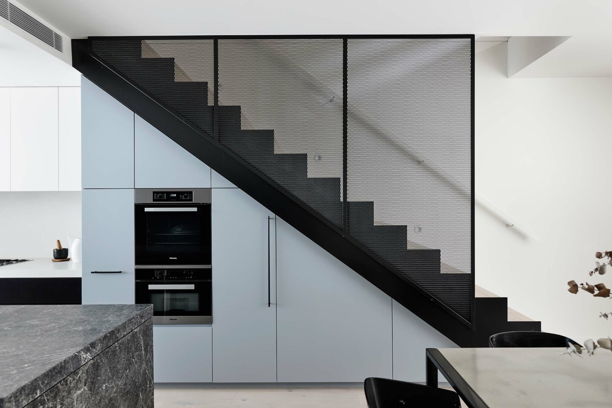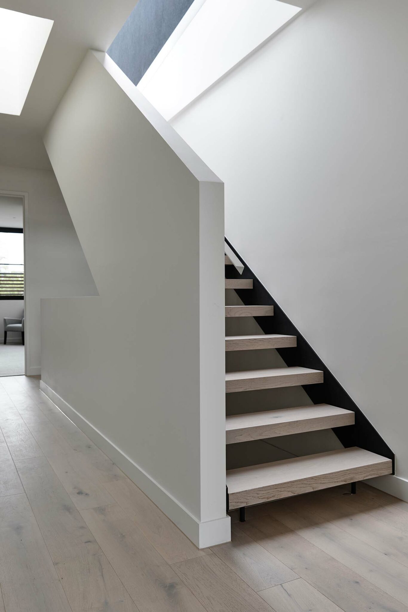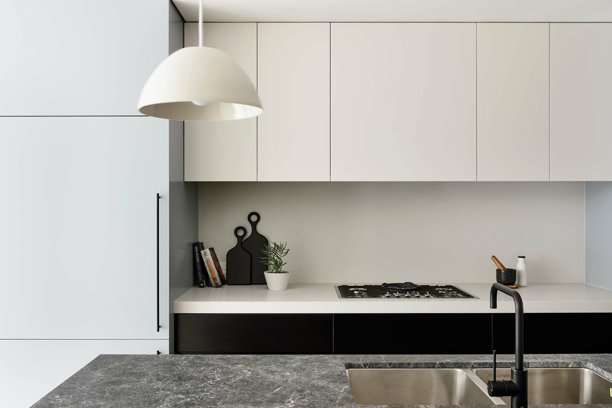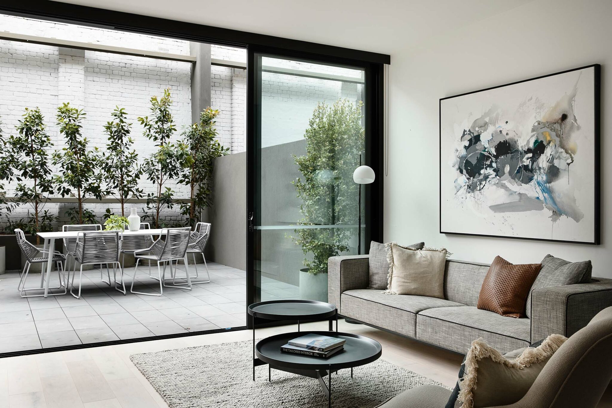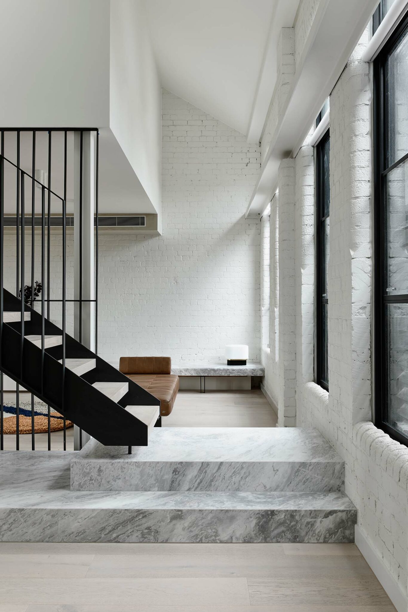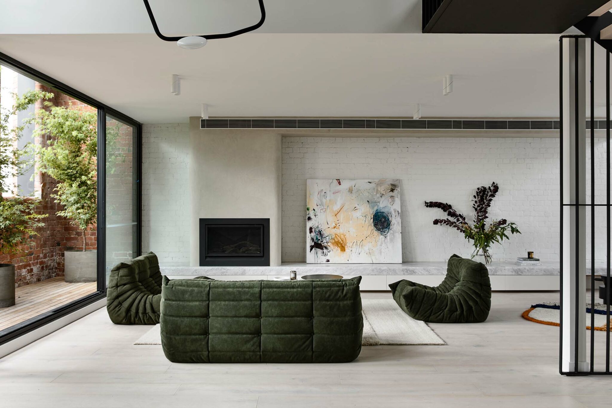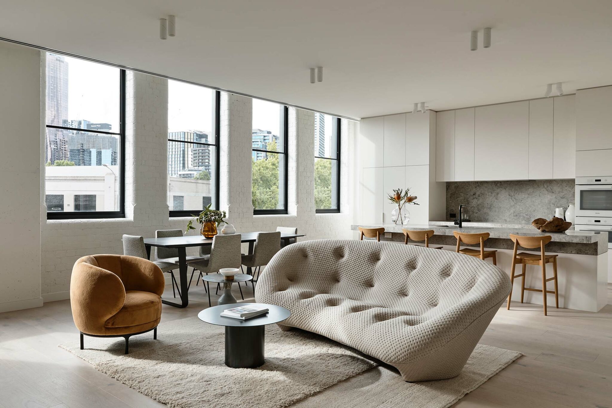Howard West was inspired by heritage character and designed for contemporary living.
Overview
Ideally positioned in the heart of West Melbourne within walking distance of the CBD, the original building was once a thriving hat factory. That tradition of craftsmanship, attention to detail and individual style is now found in every loft, apartment and townhome behind a restored heritage façade.
Address
3-11 Howard St,
West Melbourne
Composition
8 Townhouses
7 Apartments
2 Commercial
Status
Completed
Architecture
Howard West presents an inviting collection of residences in one of Melbourne’s most vibrant inner-city locations. From an architectural point of view, it offers a series of unexpected spaces, all executed with bespoke finishes, attention to detail and high-quality materials.
The townhomes are set behind the building’s original brickwork, like a hidden garden or a private world, providing a quiet living space on the city’s edge. They are arranged in a traditional English mews-style setting, standing three levels tall with a flexible basement floor, courtyard terrace and rooftop deck offering inspiring views in all directions.
The lofts and apartments occupy the century-old fabric of the building’s original imposing façade, offering warmth and a sense of enclosure. Here, three-metre ceilings flood the interiors with natural light and enviable city views.
Location
Howard West is conveniently located two blocks from the Queen Victoria Market and Flagstaff Gardens, in a quiet pocket on the edge of the city. It enjoys great walkability, amenity and access to all modes of public transportation and the M1 freeway.
Awards & Recognition
Team
Jackson Clements Burrows
John Patrick Landscape Architects

Sinjen
Enquire
Register your interest or send us a question. If you prefer you can email us here.
