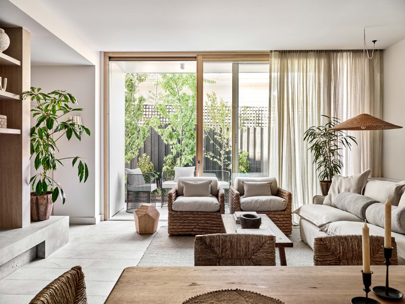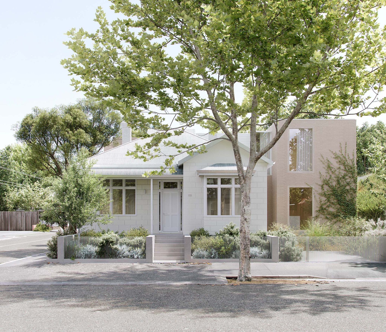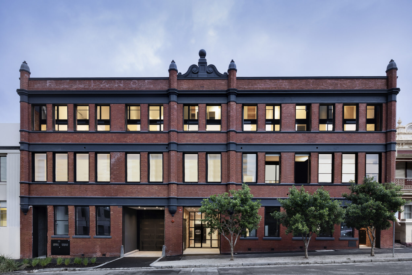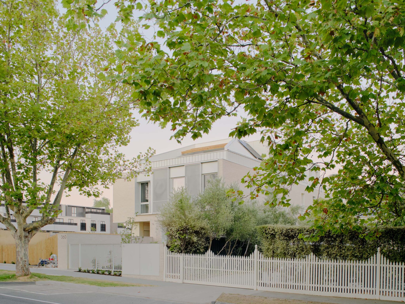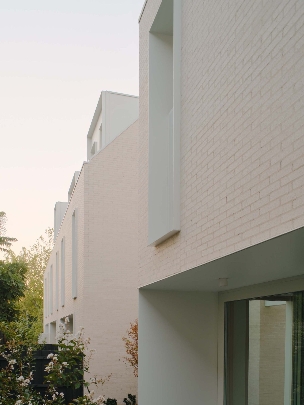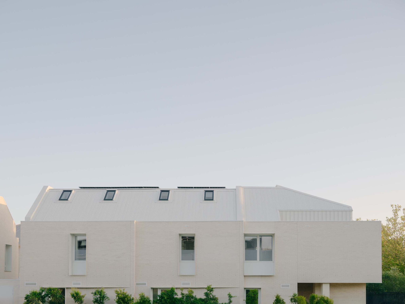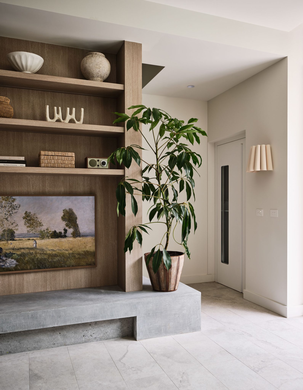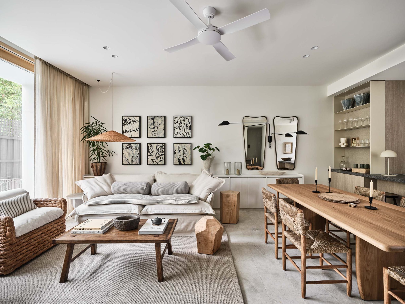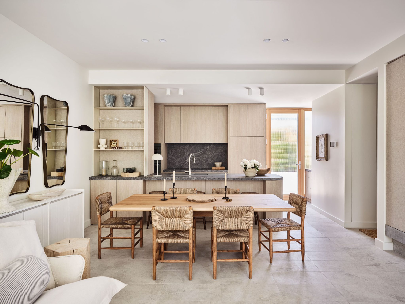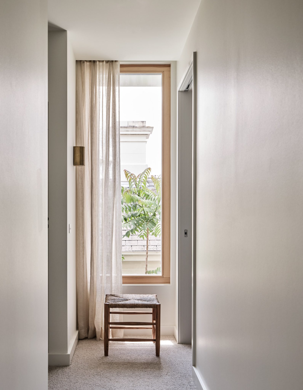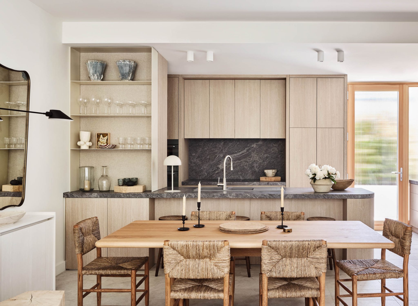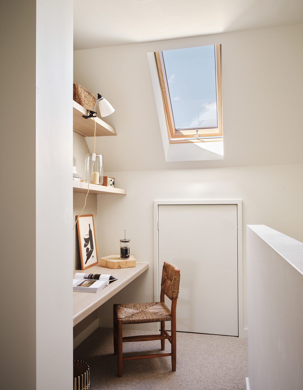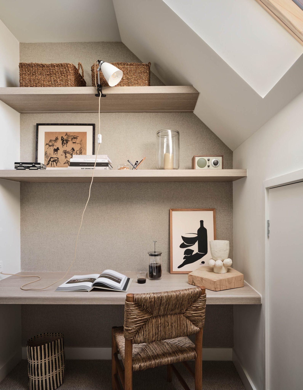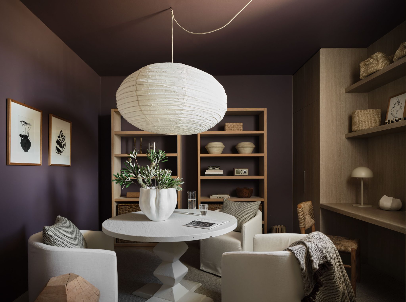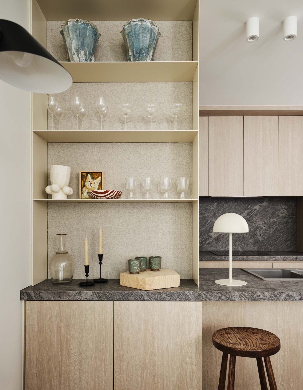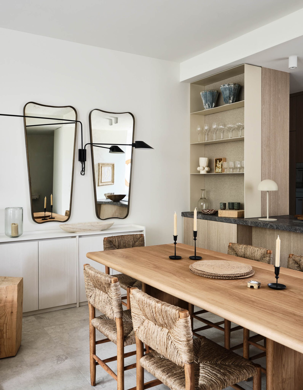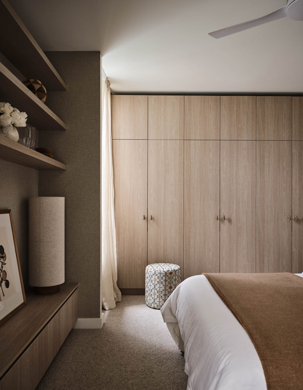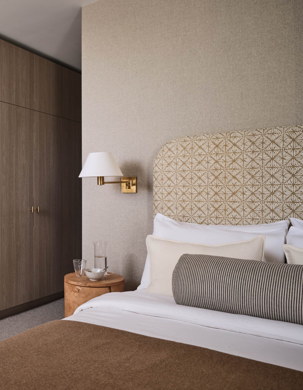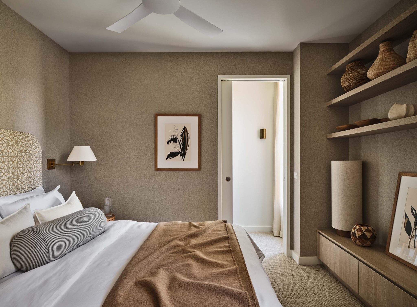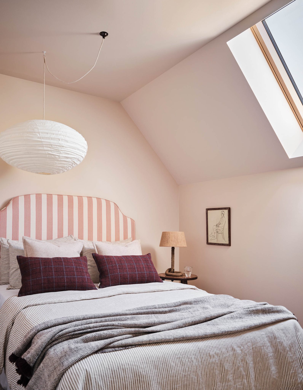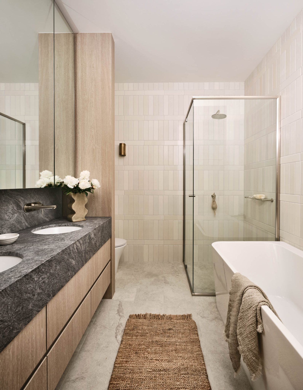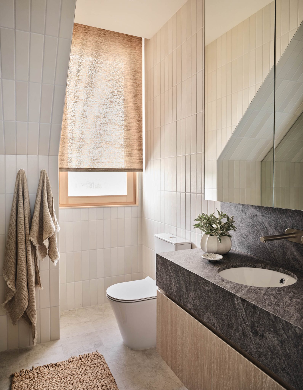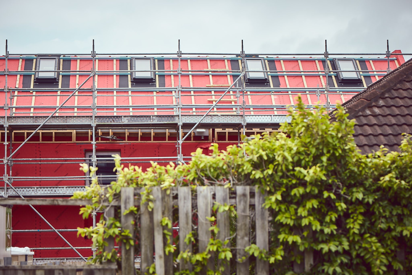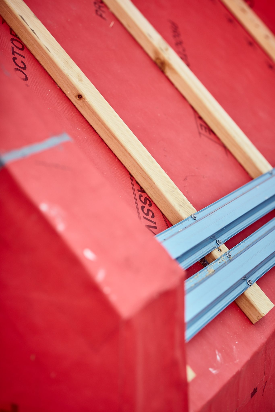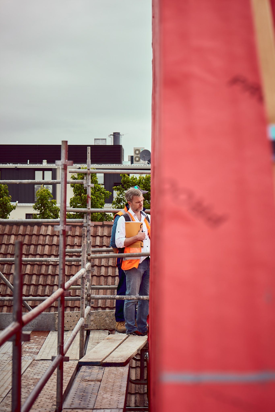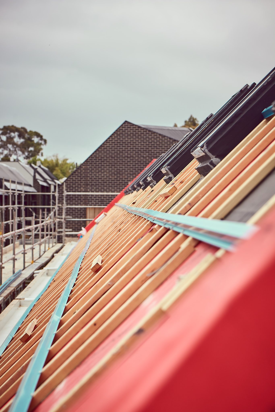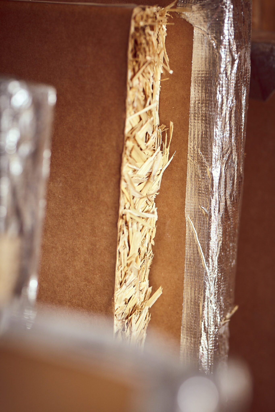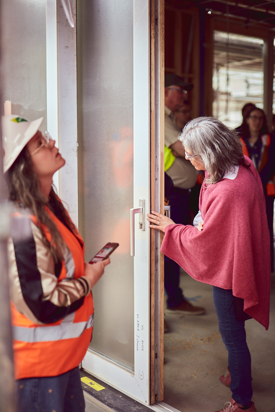Eight sustainable townhouses completed in Hawthorn by C.Street.
ECHO.1 — OVERVIEW
A collection of eight brand new townhouses with private lifts and garages, thoughtfully designed and delivered by C.Street and Neil Architecture.
As a Passivhaus certified project, ECHO.1 is optimised to perform – delivering thermal comfort, uncompromised acoustics, and superior air quality with minimal energy requirements.
Designed for net-zero energy outcomes and with sustainable building materials, ECHO.1 is about making responsible choices that will reverberate for generations.
Address
360 Auburn Road,
Hawthorn
Residences
8 Townhouses
Status
Completed & Now Selling
Price
From $2,450,000
Register

Architecture
ECHO.1 is a collection of eight generous north-facing townhouses designed by Neil Architecture for Hawthorn.
The architecture responds to the charming heritage context of Hawthorn with solid brick and understated metalwork. A variety of canopy trees and shrubs have been carefully selected to integrate seamlessly within the leafy surrounds.
The northern orientation, generous widths and dual aspects provide an ideal foundation for high-performance design. All units benefit from winter solar exposure while also enjoying cool southerly sea breezes in summer.
Interiors
Interiors are defined by a calm and relaxed aesthetic, with natural tones in the tile floors, timber joinery and granite benchtops. Every room has been designed for easy daily living, with durable finishes for low maintenance and ample storage.
Kitchen
The chef’s kitchen has been laid out for optimal flow and function, with V-Zug appliances selected for superb performance and efficiency.
V Zug
We have partnered with V-Zug to provide each townhouse with well-designed, quality appliances. V-Zug has always prioritised environmental and social values in the development of its products, with its stated mission of producing the most energy-efficient appliances from a carbon-neutral production line. Their appliances are built to comply with Switzerland’s building standard, Minergie, which is very similar to Passivhaus.
Foyer, Garage, Laundry
An entry foyer and bench provide a warm welcome to any visitor. A private double lock-up garage provides secure and convenient access for parking and storage, and a private residential lift ensures access and convenience for all. Conveniently located on the bedroom level is a well-apportioned laundry with good storage.
Open Plan
The open plan dining and living flows into west-facing private terraces, accessed by a triple-glazed tilt-turn sliding door.
Tones and Textures
The textured porcelain tile floor provides a sense of calm and grounding, while being durable and very easy to maintain. Timber tones through the joinery and floors upstairs create warmth, and porcelain countertops add a touch of elegance. Additional storage is provided with a built-in living joinery and TV unit.
Master Bedroom
The master bedroom overlooks the northern terrace. The master ensuite has a double vanity and bathtub for a practical and functional layout.
Flexible Spaces
Flexible zoning has never been more important for today’s lifestyle. A second multi-purpose space is included to the south, which could be used as another living space, home office, or bedroom.
Top Floor
The top floor houses two additional bedrooms with a shared bath within the pitched roof. A practical study nook is found at the top of the stairs. This private area is the perfect zone for children or guests.
Landscaping
John Patrick Landscape Architects has carefully curated each plant species to thrive in their respective micro-climate. The gardens are generously apportioned between private and common areas. Key design objectives of privacy, maintenance and aesthetics have resulted in a soothing palette with seasonal bursts of accent colours, perfectly suited for leafy Hawthorn.
Deciduous canopy trees are provided along the northern interface, providing welcome summer shade while maximising winter solar gain. Summer foliage also filters out any airborne dust or particulates that may be carried on hot northerlies.
The plantings have been deliberately considered to provide shade and light in unison with the high-performance glazing and building envelope.

Sustainability
ECHO.1 is certified to the Passivhaus Classic standard, the world’s leading standard for energy efficiency, and features an 8.0 Star average NatHERS rating.
ECHO.1 is featured on the Passive House Database and on the Australian Passivhaus Association database.
Each unit has a dedicated 4.4kW solar system, with 37.4kW installed across the project, coupled with a 9.6kWh battery and a Universal Type 2 EV Charger.
Rainwater is reused across the site for toilets and irrigation, and deep root planting zones are provided to all gardens and common areas to improve permeability.

Location
The leafy environs of Hawthorn have made it one of the most desirable suburbs in Melbourne. It’s home to some of the city’s best private and public schools, and boasts a wealth of amenities with trails, parks, markets, shopping and cafes on your doorstep. With a Walk Score of 80, most errands can be accomplished within a short walk.
Connectivity is excellent, with trams on Riversdale Road travelling to Flinders St within 25 minutes through the heart of Richmond, the MCG and Rod Laver Arena. Auburn Train station is also close 15-minute walk away. For the daily commute, a short trip down Auburn Rd takes you to the M1’s Toorak Road on-ramp, or the Main Yarra bicycle trail.
Awards & Recognition
Team
Neil Architecture design unique, award-winning projects without compromising function and practicality. They have extensive experience in urban infill settings, and pride themselves on innovative outcomes that enrich lives and the build environment.
John Patrick Landscape Architects have substantial experience with Melbourne’s various microclimates and undertaking sensitive environmental design responses, and perfectly complement the skills of the built environment team.
Enquire
Book your appointment now – limited residences available. If you prefer you can e-mail us here.
Paul – 0413 019 377
Dominic – 0401 333 622
